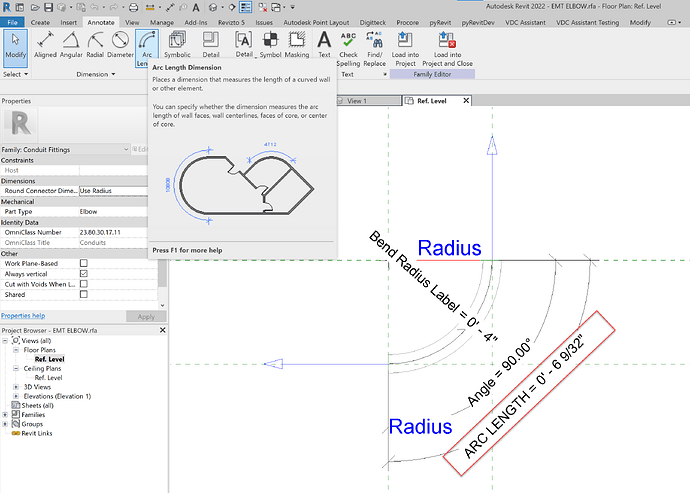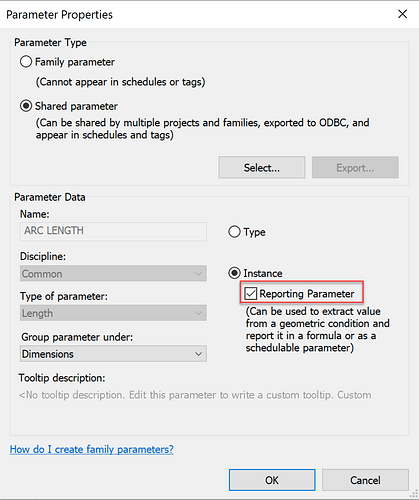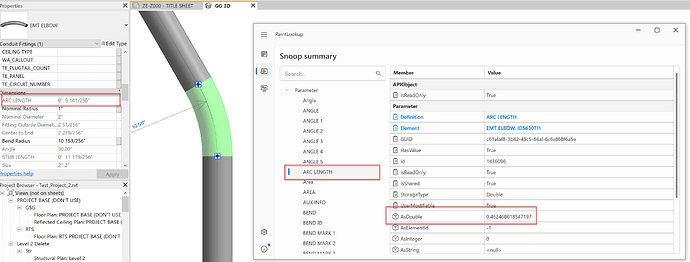Performing system analysis on conduits in Revit can be a drag, apparently; it’s not possible to create a combined schedule of conduits and fittings with accurate total run lengths. pyRevit to the rescue!
I’m making some MEP tools to help address this and got pretty far this weekend inspecting conduit elements and even pulling up the conduit run data associated with them. I can see the total run length, which seems accurate, but when breaking down the individual element lengths I ran into the issue of not having a simple way of getting fitting lengths.
I have a simple project that I’m testing against, with a conduit system involving two straight runs of 100 ft. and 12 ft. and a single 90 deg. bend, as shown:
My script reports the following for the conduit run:
<Autodesk.Revit.DB.Electrical.Conduit object at 0x000000000000AA1A [Autodesk.Revit.DB.Electrical.Conduit]>
Conduit run ID: 366794
Conduit run: <Autodesk.Revit.DB.Electrical.ConduitRun object at 0x000000000000AA1B [Autodesk.Revit.DB.Electrical.ConduitRun]>
Conduit run length: 63.3472527470
This indicates that the fitting length is included in the total, for a length of 3.347 ft. For that fitting, however, my script reports the estimated bend length (using bend_length = (pi * rad_inch * ang) / 180) as being:
Type: <Autodesk.Revit.DB.FamilyInstance object at 0x000000000000AA1D [Autodesk.Revit.DB.FamilyInstance]>
Id: 366721
Level: Level 1
Outside diameter:
RunId(s): [366794]
Angle (deg.): 90.0
Bend radius (ft): 1.52083333333
Bend len. (in.): 28.6670329640
From what I now understand the fittings can only be an estimate due to the way Revit treats such family instances, but I’m trying to understand the large difference between the calculated length above of 28.6670329640 in. and the 40.167032964 in. I should get as the balance of the total run.
I’ve read some older posts on Dynamo forums discussing this and based my approach on their recommendation, but it just doesn’t seem accurate enough to be confident with.



